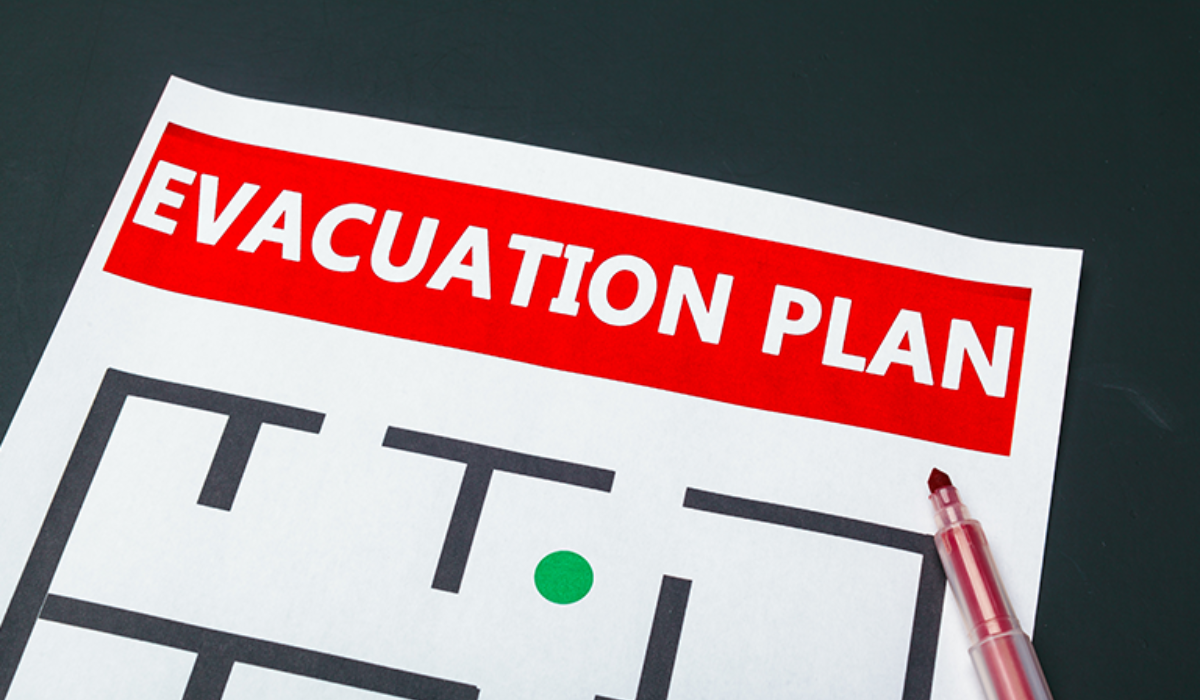Emergency Response Plan is a precautionary measure and is drawn in order to organize and manage cases of emergencies that can take place in workplaces, i.e. fire, earthquake, sabotage, robbery, terror attack, etc.
The Plan is completely adapted to the installation.
The goal is for everyone to take action at the critical moment, without wasting precious time. It also includes the Evacuation Procedure for each area.
The Emergency Response Plan
- identifies hazards foresees events
- assesses risks
- assigns roles and responsibilities to parties
- assesses available means & equipment
- determines the actions’ flow-chart
- describes the means of contact & information transferring, etc. thus, in emergencies, everyone can act without wasting valuable time
The Escape Plans
The Escape Plans are floor plans of the facility areas showing escape routes, emergency exits, muster points, fire equipment locations, first aid stations, pharmacies and emergency telephones. At the time of the incident, finding the shortest emergency exit must be done without delay. At the same time, all critical information must be available and clear, for everyone in the facility, employees or visitors.
The employer must post Escape Plans in appropriate locations throughout the facility. According to Fire Regulation 15/2014, Escape Plans must be prepared in accordance with the ISO 23601 standard: “Safety Identification – Escape and evacuation plan signs”, as this applies each time.
Biosafety undertakes:
- the preparation of the Rescue & Escape Plan
- the development of the Evacuation Process
- the preparation of Escape Plans
- informing managers and employees about the SDD, the Evacuation Procedure and their application in the facility
- conducting a Fire Safety & Evacuation Drill under the coordination of the Safety Technician and with the participation of the Fire Service
